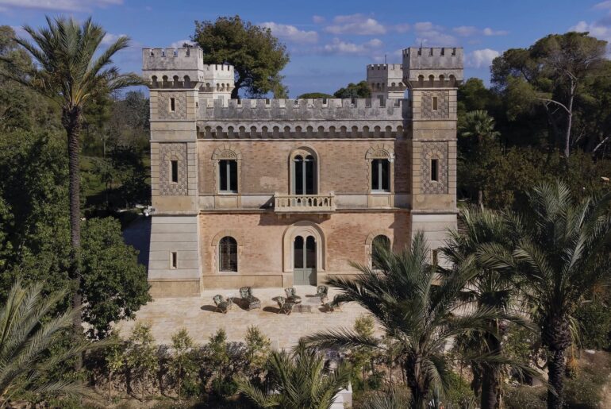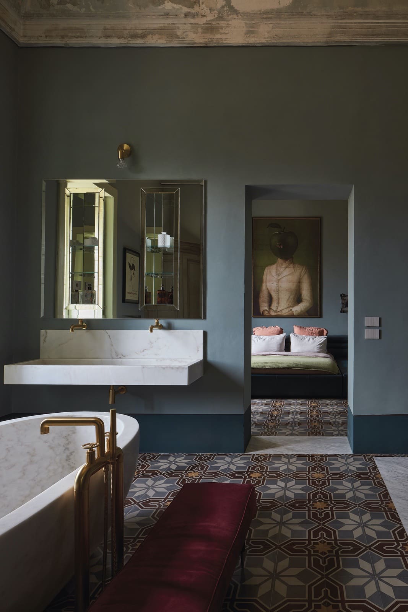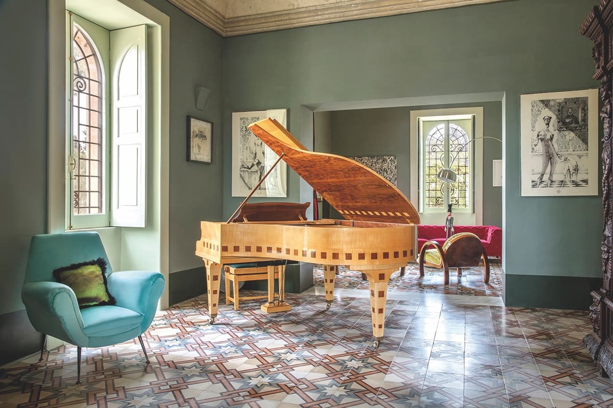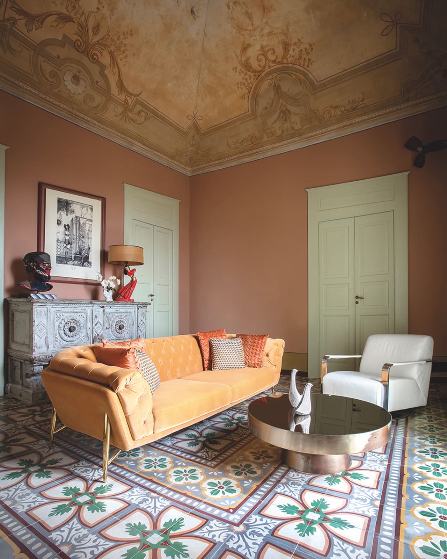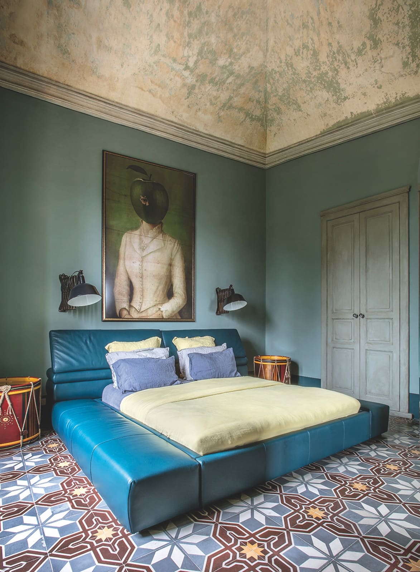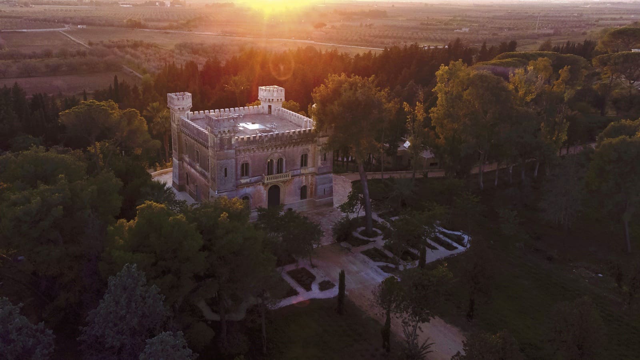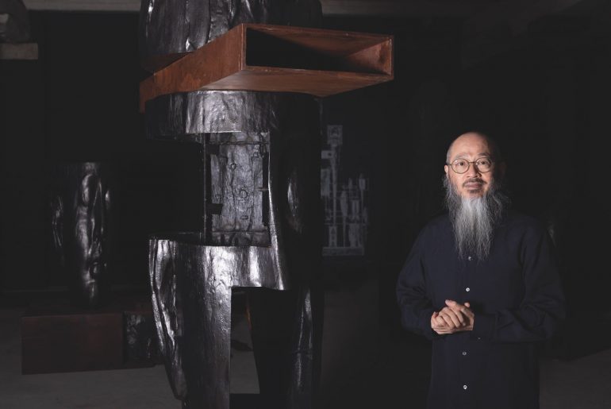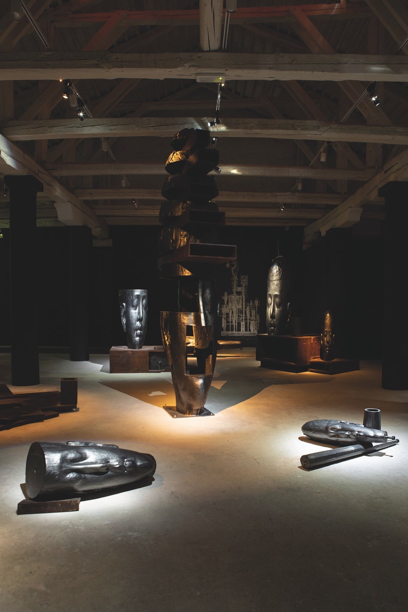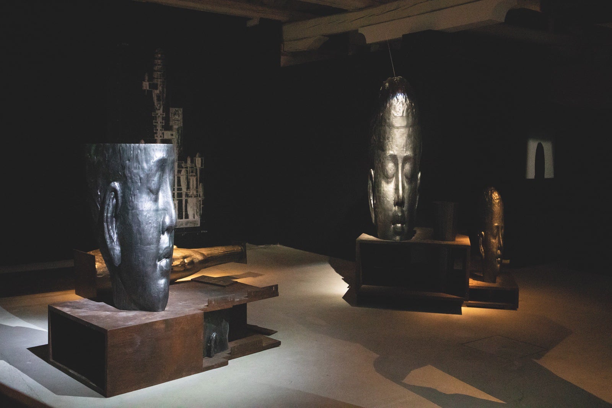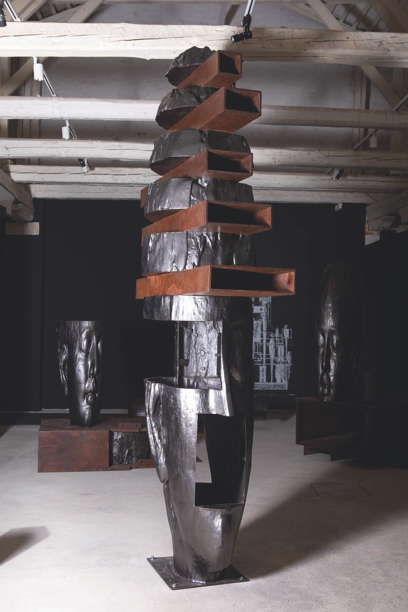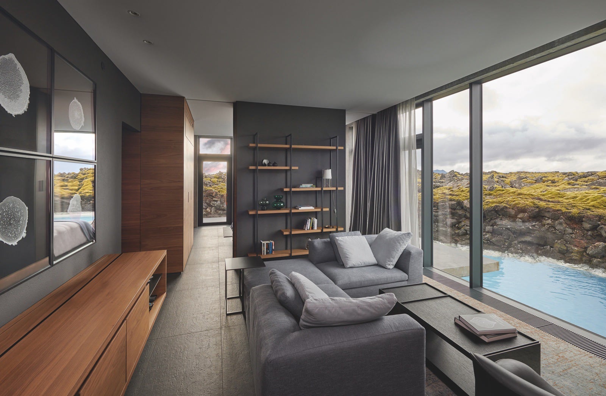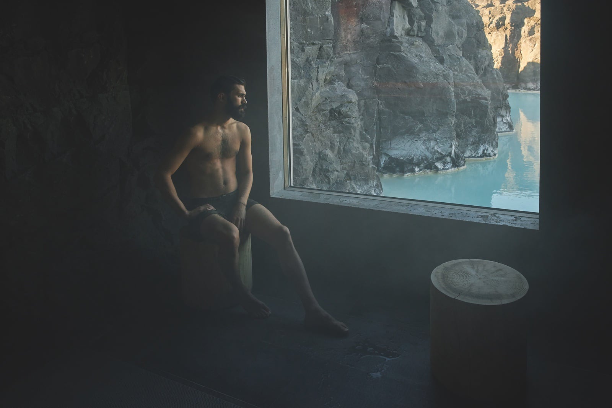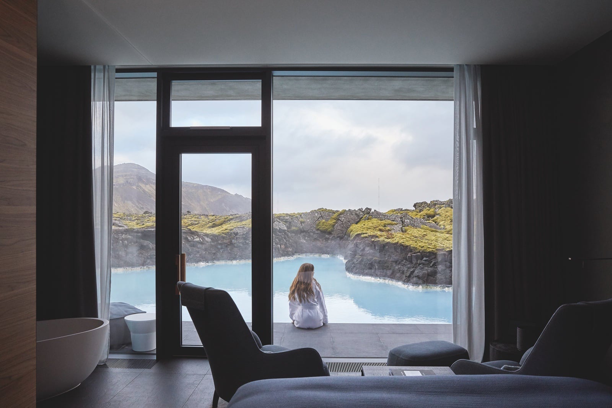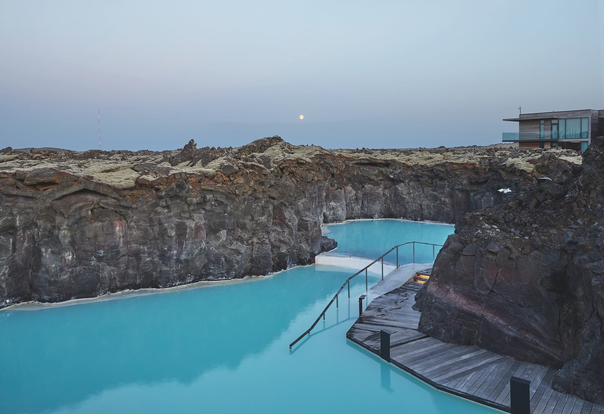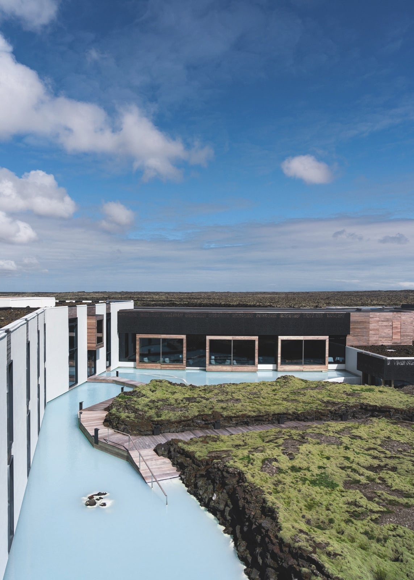Spaciousness, wonderful wellness and all-round relaxed flair: oriental aesthetics meet a great deal of space at the Mandarin Oriental Marrakech. Guests stay in spacious private villas with their own pool or in one of the nine suites overlooking the lush greenery of the elegant surroundings.
This is definitely a place you would want to get lost in: the estate of the Mandarin Oriental Marrakech stretches over 20 hectares (49.4 acres), where winding paths lead through countless flowering gardens, olive groves and fragrant roses to the private villas.
Enter and feel overwhelmed: the large pool, adjoined by a hot tub, is the centrepiece of the open-plan villa area. Around the pool are rows of comfortable daybeds, sofas and armchairs, where you can relax in complete privacy. Sliding doors lead to the spacious living room and bathroom, centrally placed in the 280 square metre (3,014 square feet) villa is the bedroom, which offers its own access to the hot tub. In the large elegant marble bathroom, the vanities, a huge bathtub with whirlpool, the shower, the dressing room and the WC are each separate. In the pleasant African warmth, life takes place mainly outdoors anyway. This is why the outdoor area, bordered by lots of greenery and numerous small garden niches, has another shower, a kitchen and, in addition to the various sunny and shady seating options, a fireplace.




Traditional flair with a modern touch
Aesthetic in every detail, the villas are designed in Moroccan style. The interior of traditional tadelakt motifs, hand-blown vases, fine ceramics and hand-woven woollen carpets is a tribute to the culture and tradition of the country. The ceramic dining tables are made by the Moroccan label Ceramic Loun, whose workshops in the city are open to visitors. Those who prefer more of a hotel feeling instead of their own villa check into one of the nine spectacular suites with panoramic views of the gardens and surrounding landscape.
Pools, palm trees, pleasure
Walking around the grounds of the Mandarin Oriental Marrakech is a pleasure rich in variety: not only are exotic plants in bloom everywhere, but there are also fantastic views over extensive pool landscapes, lush vegetable gardens, secluded areas for sunbathing, shady spots for al fresco dining and a large enclosure where goats and donkeys live, which can be petted and fed. Cats also feel at home on the premises and are treated in a friendly manner, especially Snickers, a cute cat who even has her own Instagram account.
Magical Marrakech
In the far distance, the snow-covered Atlas Mountains stretch out as a breathtaking backdrop, and right next to the hotel, golf enthusiasts get their money’s worth on the 18-hole course. What should not be missed on any visit to Marrakech is a trip to the medina, only a ten-minute drive away – in the hustle and bustle of the narrow streets, you can feel Moroccan life up close and grab unique, handmade souvenirs. A visit to the Jardin Majorelle, considered one of the most beautiful gardens in the world, is also highly recommended. The airport is just 15 minutes away from the hotel and bicycles are available for guests to use throughout their stay.


Variety of delicacies
Back at the Mandarin Oriental from the excursion, guests are greeted by the pleasant calm and serenity of the property and it is time for dinner at one of the four excellent restaurants. Michelin-starred chef Akrame Benallal takes his guests on a world tour of flavours at SHIRVAN, combining Mediterranean, North African and Eastern specialities with Western influences. The restaurant’s interior, inspired by the magnificent mosque in Cordoba and designed by the architect duo Gilles & Boissier is impressive, like the entire property. Every element of the black and white marble mosaic carpet is handmade, wooden bookshelves store trinkets found in the neighbouring souks, the walls are decorated with traditional H’ssira straw panels, and an alley of slender columns evokes Arab-Andalusian architecture.
LING LING, a restaurant with a large outdoor terrace overlooking the picturesque olive groves and pools, serves small Cantonese dishes. The scenery is accompanied by local musicians or the sound concept by DJ Pathaan, who hails from London. At lunchtime, guests can relax while enjoying Mediterranean dishes made from local produce in the open-air Pool Garden. And at sunset, guests enjoy a cocktail at THE TENT overlooking the majestic palm trees. Those who wish even more privacy can book the restaurant team for the villa, cooking in their own outdoor kitchen if desired.
Peace and Wellbeing
Relax at the Mandarin Oriental Marrakech in the award-winning 1,800 square metre (19,375 square feet) spa. Both architecture and ambience are geared towards the senses. Here too, Gilles & Boissier were inspired by the architecture of Andalusia’s cathedrals and mosques. A corridor with seemingly endless arches made of the red bricks typical of Marrakech leads through the spa to the 70 square metre (753 square feet) indoor pool overlooking the gardens. In a relaxation room with a white stucco ceiling and brick fireplace, tea is served before and after treatments. The wellness selection is large: in six treatment rooms, each featuring a vitality bath or its own garden, numerous treatments and treatments inspired by Moroccan traditions can be enjoyed. Two luxurious hammams, the beauty salon, a yoga studio and a modern fitness centre make the all-round wellbeing experience at the Mandarin Oriental Marrakech perfect.
Photos Copyrights: Mandarin Oriental



















